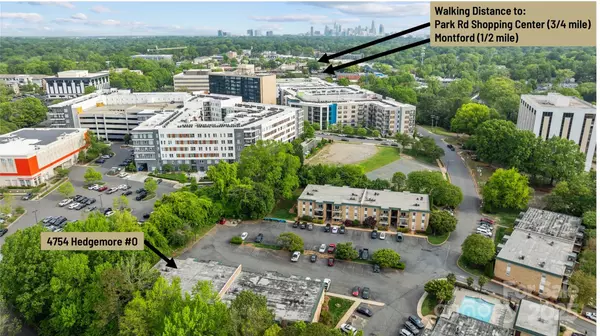For more information regarding the value of a property, please contact us for a free consultation.
4754 Hedgemore DR #O Charlotte, NC 28209
Want to know what your home might be worth? Contact us for a FREE valuation!

Our team is ready to help you sell your home for the highest possible price ASAP
Key Details
Sold Price $260,000
Property Type Condo
Sub Type Condominium
Listing Status Sold
Purchase Type For Sale
Square Footage 1,063 sqft
Price per Sqft $244
Subdivision Franciscan Terrace
MLS Listing ID 4244339
Sold Date 08/04/25
Style Traditional
Bedrooms 2
Full Baths 2
HOA Fees $348/mo
HOA Y/N 1
Abv Grd Liv Area 1,063
Year Built 1969
Property Sub-Type Condominium
Property Description
Spacious 2 BED / 2 FULL BATH condo w/ private neighborhood pool! Walking distance to all restaurants, shops & attractions in Montford/Park Road Shopping Center, you won't even need to get in your car. With direct access to the scenic Little Sugar Creek Greenway that extends north to uptown, and South Park only 2 miles in the other direction, this condo is the PERFECT location!!! Open Living Area w/ hardwood floors connect you to the dining area & recently updated kitchen. Covered patio overlooking a private wooded area will make you forget that you're so close to all going on nearby while taking in the nature. Primary Bedroom boasts a walk-in closet with added Washer/Dryer that convey. Entry to unit is on the main level of building, so no stairs are necessary to walk in your front door. 10 minutes to Freedom Park, 15 minutes to Uptown & 20 minutes to the airport, you cannot hand pick a better location for a condo.
Location
State NC
County Mecklenburg
Building/Complex Name Franciscan Terrace
Zoning R3
Rooms
Main Level Bedrooms 2
Interior
Interior Features Cable Prewire, Open Floorplan, Storage, Walk-In Closet(s)
Heating Central, Electric
Cooling Central Air, Electric
Flooring Bamboo, Carpet, Tile
Fireplace false
Appliance Dishwasher, Disposal, Dryer, Electric Range, Electric Water Heater, Microwave, Refrigerator, Washer, Washer/Dryer
Laundry Electric Dryer Hookup, In Unit, Inside, Laundry Room
Exterior
Community Features Clubhouse, Outdoor Pool, Recreation Area, Sidewalks, Street Lights, Walking Trails, Other
Utilities Available Cable Available, Electricity Connected, Fiber Optics
Street Surface Asphalt,Paved
Porch Balcony, Covered
Garage false
Building
Foundation None
Sewer Public Sewer
Water City
Architectural Style Traditional
Level or Stories One
Structure Type Brick Full
New Construction false
Schools
Elementary Schools Selwyn
Middle Schools Alexander Graham
High Schools Myers Park
Others
HOA Name Red Rock Management
Senior Community false
Restrictions Rental – See Restrictions Description
Acceptable Financing Cash, Conventional, FHA, VA Loan
Listing Terms Cash, Conventional, FHA, VA Loan
Special Listing Condition None
Read Less
© 2025 Listings courtesy of Canopy MLS as distributed by MLS GRID. All Rights Reserved.
Bought with Bobby Sisk • Nestlewood Realty, LLC
GET MORE INFORMATION



