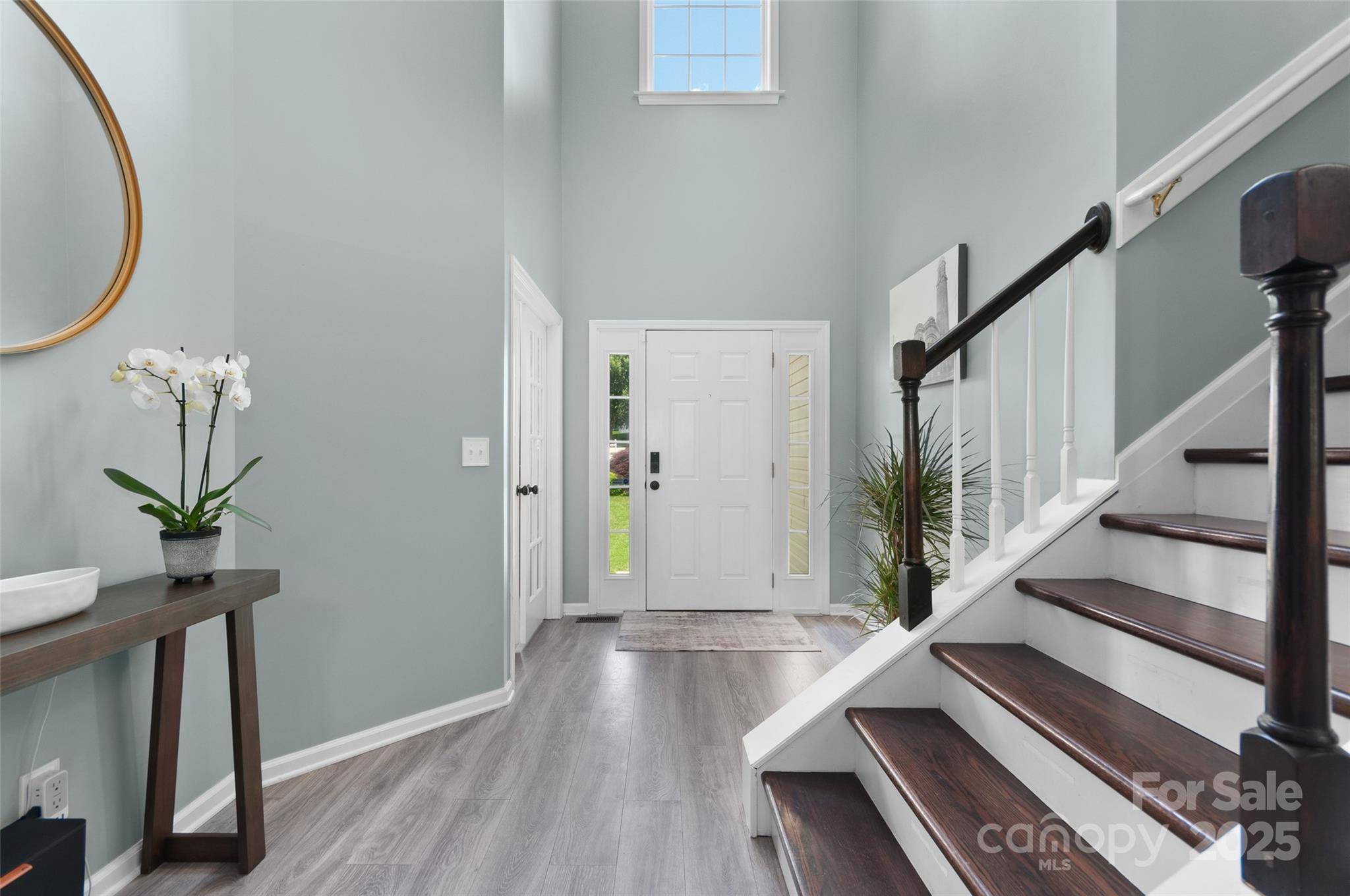8 Secrest DR Arden, NC 28704
UPDATED:
Key Details
Property Type Single Family Home
Sub Type Single Family Residence
Listing Status Active
Purchase Type For Sale
Square Footage 3,267 sqft
Price per Sqft $243
Subdivision Waightstill Mountain
MLS Listing ID 4257662
Style Traditional
Bedrooms 5
Full Baths 3
Abv Grd Liv Area 3,267
Year Built 2006
Lot Size 0.350 Acres
Acres 0.35
Property Sub-Type Single Family Residence
Property Description
Location
State NC
County Buncombe
Zoning R-1
Rooms
Main Level Bedrooms 2
Main Level Primary Bedroom
Main Level Bathroom-Full
Main Level Laundry
Main Level Living Room
Main Level Bedroom(s)
Main Level Bathroom-Full
Main Level Office
Main Level Dining Area
Main Level Kitchen
Upper Level Bedroom(s)
Upper Level Bedroom(s)
Upper Level Loft
Upper Level Bedroom(s)
Upper Level Bathroom-Full
Interior
Interior Features Cable Prewire, Garden Tub, Open Floorplan
Heating Heat Pump
Cooling Ceiling Fan(s), Heat Pump
Flooring Carpet, Laminate, Vinyl, Wood
Fireplaces Type Great Room
Fireplace true
Appliance Dishwasher, Disposal, Electric Water Heater
Laundry Laundry Room, Main Level
Exterior
Garage Spaces 2.0
Utilities Available Cable Available
Street Surface Concrete,Paved
Garage true
Building
Dwelling Type Site Built
Foundation Crawl Space
Sewer Public Sewer
Water City
Architectural Style Traditional
Level or Stories Two
Structure Type Stone Veneer,Vinyl
New Construction false
Schools
Elementary Schools Avery'S Creek/Koontz
Middle Schools Valley Springs
High Schools T.C. Roberson
Others
Senior Community false
Special Listing Condition None
Virtual Tour https://unbranded.youriguide.com/8_secrest_dr_avery_creek_nc/
GET MORE INFORMATION



