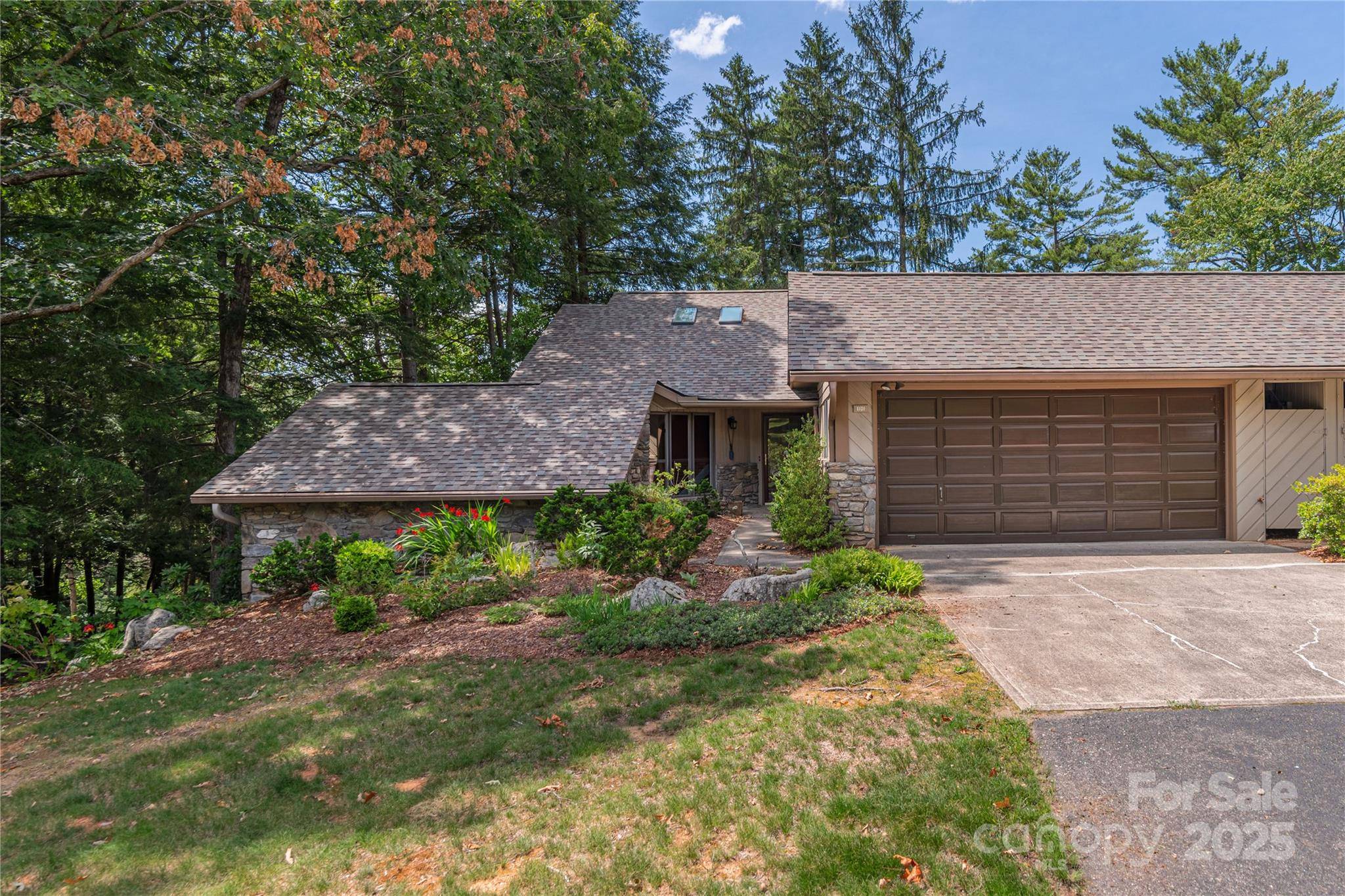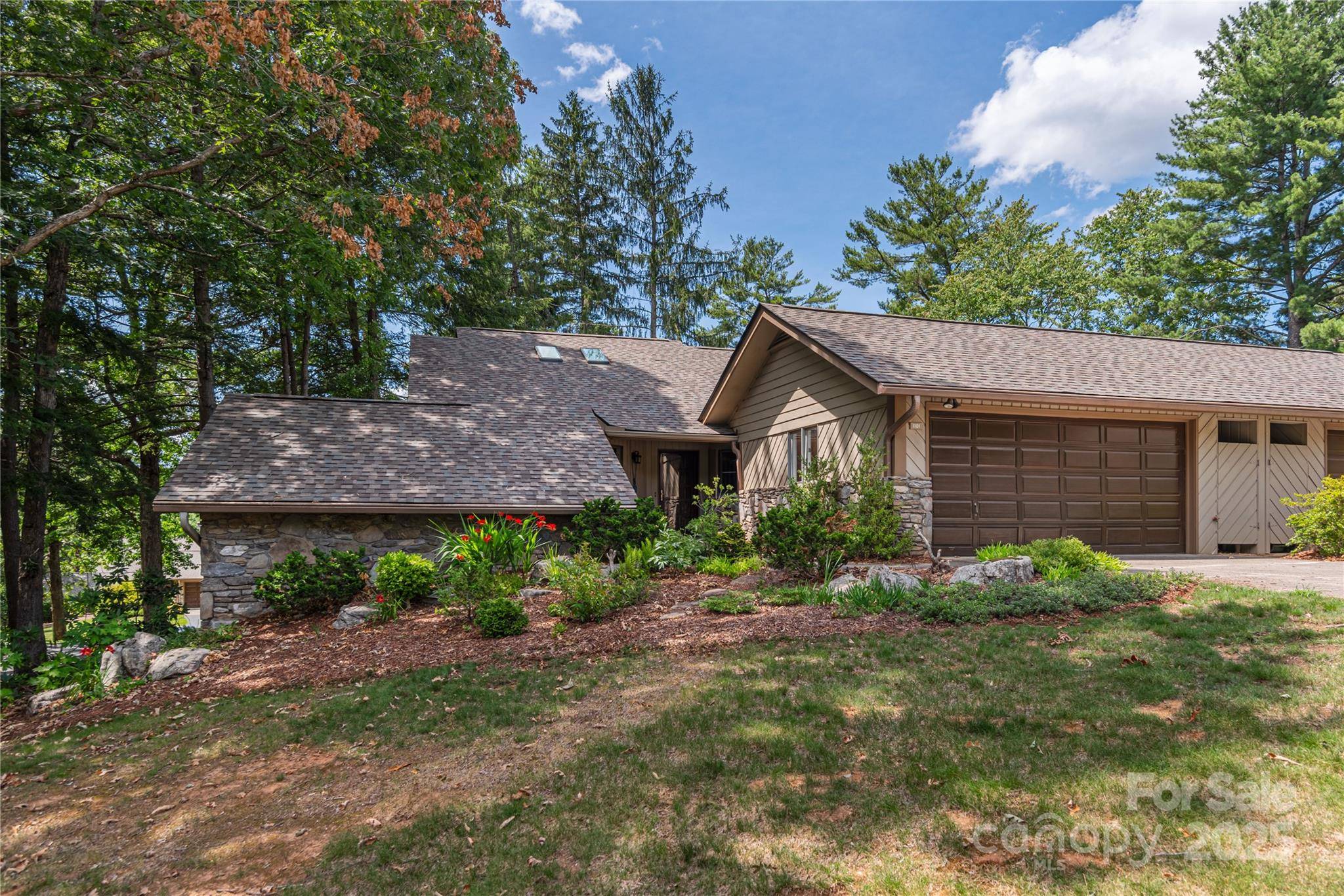1101 Timber TRL Asheville, NC 28804
UPDATED:
Key Details
Property Type Condo
Sub Type Condominium
Listing Status Active
Purchase Type For Sale
Square Footage 2,892 sqft
Price per Sqft $224
Subdivision The Timbers
MLS Listing ID 4264560
Style Modern
Bedrooms 3
Full Baths 2
Half Baths 1
HOA Fees $855/mo
HOA Y/N 1
Abv Grd Liv Area 1,452
Year Built 1984
Property Sub-Type Condominium
Property Description
Location
State NC
County Buncombe
Building/Complex Name The Timbers
Zoning RM6
Rooms
Basement Daylight, Exterior Entry, Finished, Interior Entry, Storage Space, Walk-Out Access
Main Level Bedrooms 1
Main Level, 16' 9" X 16' 0" Primary Bedroom
Main Level, 27' 8" X 20' 10" Living Room
Basement Level, 19' 6" X 15' 4" Den
Main Level, 21' 3" X 7' 8" Kitchen
Basement Level, 18' 8" X 13' 8" Bedroom(s)
Basement Level, 18' 11" X 12' 9" Bedroom(s)
Basement Level, 12' 4" X 11' 3" Bonus Room
Interior
Interior Features Built-in Features, Pantry
Heating Central, Electric
Cooling Central Air
Flooring Carpet, Tile, Wood
Fireplaces Type Living Room
Fireplace true
Appliance Dishwasher, Disposal, Dryer, Electric Oven, Electric Range, Refrigerator with Ice Maker, Washer, Washer/Dryer, Wine Refrigerator
Laundry In Garage
Exterior
Exterior Feature Lawn Maintenance
Garage Spaces 2.0
Community Features Clubhouse, Outdoor Pool, Tennis Court(s)
Utilities Available Cable Connected, Electricity Connected, Natural Gas
Roof Type Shingle
Street Surface Asphalt,Paved
Porch Covered, Deck
Garage true
Building
Lot Description End Unit, Hilly, Wooded
Dwelling Type Site Built
Foundation Basement
Sewer Public Sewer
Water City
Architectural Style Modern
Level or Stories One
Structure Type Stone,Wood
New Construction false
Schools
Elementary Schools Asheville City
Middle Schools Asheville
High Schools Asheville
Others
Pets Allowed Yes, Number Limit, Cats OK, Dogs OK
HOA Name Tessier Group
Senior Community false
Acceptable Financing Cash, Conventional, VA Loan
Listing Terms Cash, Conventional, VA Loan
Special Listing Condition None
GET MORE INFORMATION



