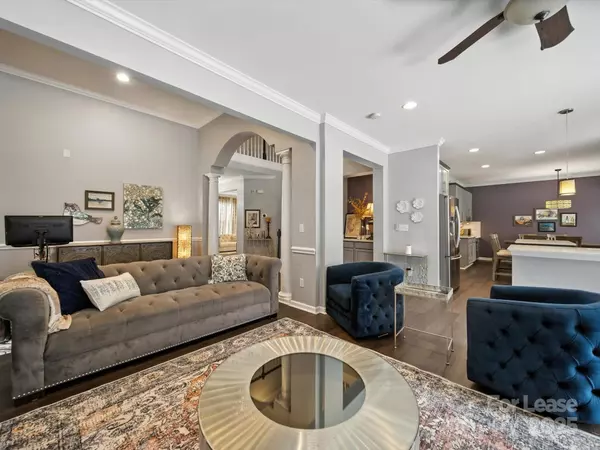10219 Trailmoor RD Charlotte, NC 28278
UPDATED:
Key Details
Property Type Single Family Home
Sub Type Single Family Residence
Listing Status Active Under Contract
Purchase Type For Rent
Square Footage 4,169 sqft
Subdivision Berewick
MLS Listing ID 4273423
Bedrooms 5
Full Baths 4
Half Baths 1
Abv Grd Liv Area 4,169
Year Built 2006
Lot Size 0.258 Acres
Acres 0.258
Property Sub-Type Single Family Residence
Property Description
Upstairs, retreat to a luxurious primary suite offering a spacious sitting area, a walk-in closet, and a spa-inspired ensuite complete with dual vanities, a soaking tub, and a glass-enclosed shower. The large bedroom/bonus room offers the perfect flex space for a home theater or entertainment zone. Step outside to enjoy the professionally landscaped backyard and a custom pavered pergola area—an ideal setting for outdoor gatherings and weekend relaxation.
Location
State NC
County Mecklenburg
Zoning MX-1
Rooms
Main Level Dining Room
Main Level Bathroom-Half
Main Level Great Room
Main Level Kitchen
Upper Level Bathroom-Full
Main Level Office
Main Level Living Room
Third Level Bonus Room
Upper Level Bedroom(s)
Upper Level Sitting
Upper Level Primary Bedroom
Third Level Bedroom(s)
Third Level Bathroom-Full
Interior
Interior Features Attic Other, Kitchen Island, Open Floorplan, Pantry, Walk-In Closet(s)
Heating Forced Air, Natural Gas
Cooling Central Air
Flooring Carpet, Vinyl, Wood
Fireplaces Type Great Room
Furnishings Unfurnished
Fireplace true
Appliance Dishwasher, Disposal, Electric Oven, Electric Range, Gas Water Heater, Microwave, Plumbed For Ice Maker
Laundry Utility Room, Upper Level
Exterior
Garage Spaces 2.0
Community Features Clubhouse, Fitness Center, Outdoor Pool, Playground, Sidewalks, Street Lights, Tennis Court(s), Walking Trails
Street Surface Concrete,Paved
Porch Patio
Garage true
Building
Foundation Slab
Sewer Public Sewer
Water City
Level or Stories Two and a Half
Schools
Elementary Schools Berewick
Middle Schools Kennedy
High Schools Olympic
Others
Pets Allowed Conditional
Senior Community false
GET MORE INFORMATION



