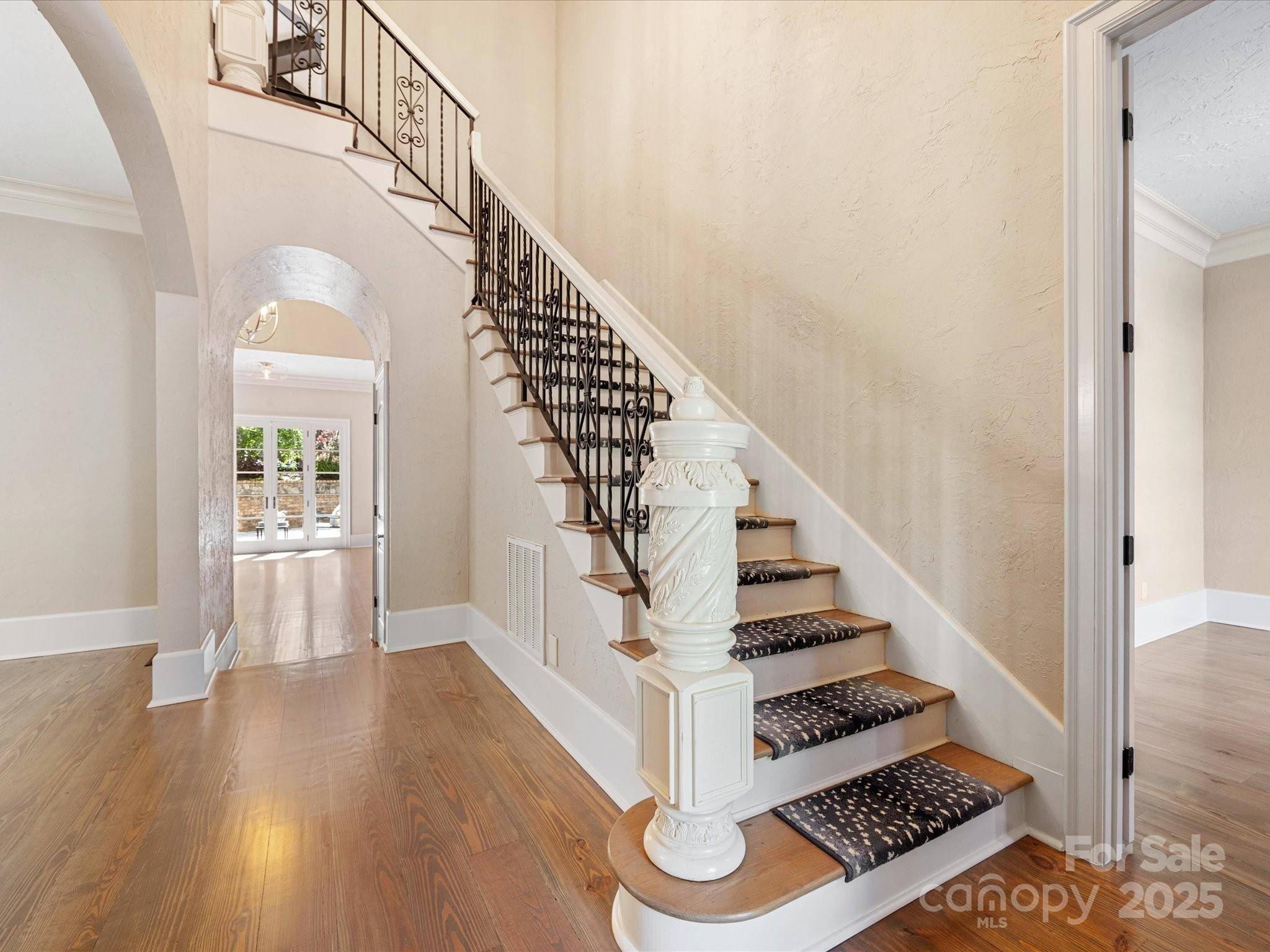703 Sainte Rose LN Charlotte, NC 28226
UPDATED:
Key Details
Property Type Single Family Home
Sub Type Single Family Residence
Listing Status Active
Purchase Type For Sale
Square Footage 4,373 sqft
Price per Sqft $308
Subdivision Chambery
MLS Listing ID 4280610
Bedrooms 4
Full Baths 3
Half Baths 1
HOA Fees $865/ann
HOA Y/N 1
Abv Grd Liv Area 4,373
Year Built 2008
Lot Size 9,147 Sqft
Acres 0.21
Property Sub-Type Single Family Residence
Property Description
Location
State NC
County Mecklenburg
Zoning R3
Rooms
Main Level Bedrooms 1
Main Level, 13' 6" X 13' 0" Living Room
Main Level, 20' 8" X 16' 0" Dining Room
Main Level, 12' 2" X 13' 6" Kitchen
Main Level, 17' 2" X 22' 2" Great Room
Main Level, 12' 2" X 14' 8" Breakfast
Main Level, 13' 0" X 18' 0" Primary Bedroom
Upper Level, 12' 2" X 19' 0" Bedroom(s)
Upper Level, 12' 0" X 15' 2" Bedroom(s)
Upper Level, 11' 8" X 12' 0" Bedroom(s)
Upper Level, 16' 2" X 24' 6" Bonus Room
Interior
Heating Forced Air, Natural Gas
Cooling Central Air
Flooring Carpet, Stone, Wood
Fireplaces Type Gas Log, Gas Unvented, Gas Vented, Kitchen, Primary Bedroom, Wood Burning
Fireplace true
Appliance Dishwasher, Disposal, Double Oven, Exhaust Hood, Gas Cooktop, Gas Water Heater, Microwave, Refrigerator, Wall Oven
Laundry Laundry Room, Main Level
Exterior
Garage Spaces 2.0
Roof Type Shingle
Street Surface Concrete,Paved
Porch Covered, Patio, Rear Porch
Garage true
Building
Lot Description Corner Lot
Dwelling Type Site Built
Foundation Crawl Space
Sewer Public Sewer
Water City
Level or Stories Two
Structure Type Brick Partial,Hard Stucco,Stone
New Construction false
Schools
Elementary Schools Sharon
Middle Schools Carmel
High Schools South Mecklenburg
Others
HOA Name Red Rock Mgmt.
Senior Community false
Special Listing Condition None
GET MORE INFORMATION



