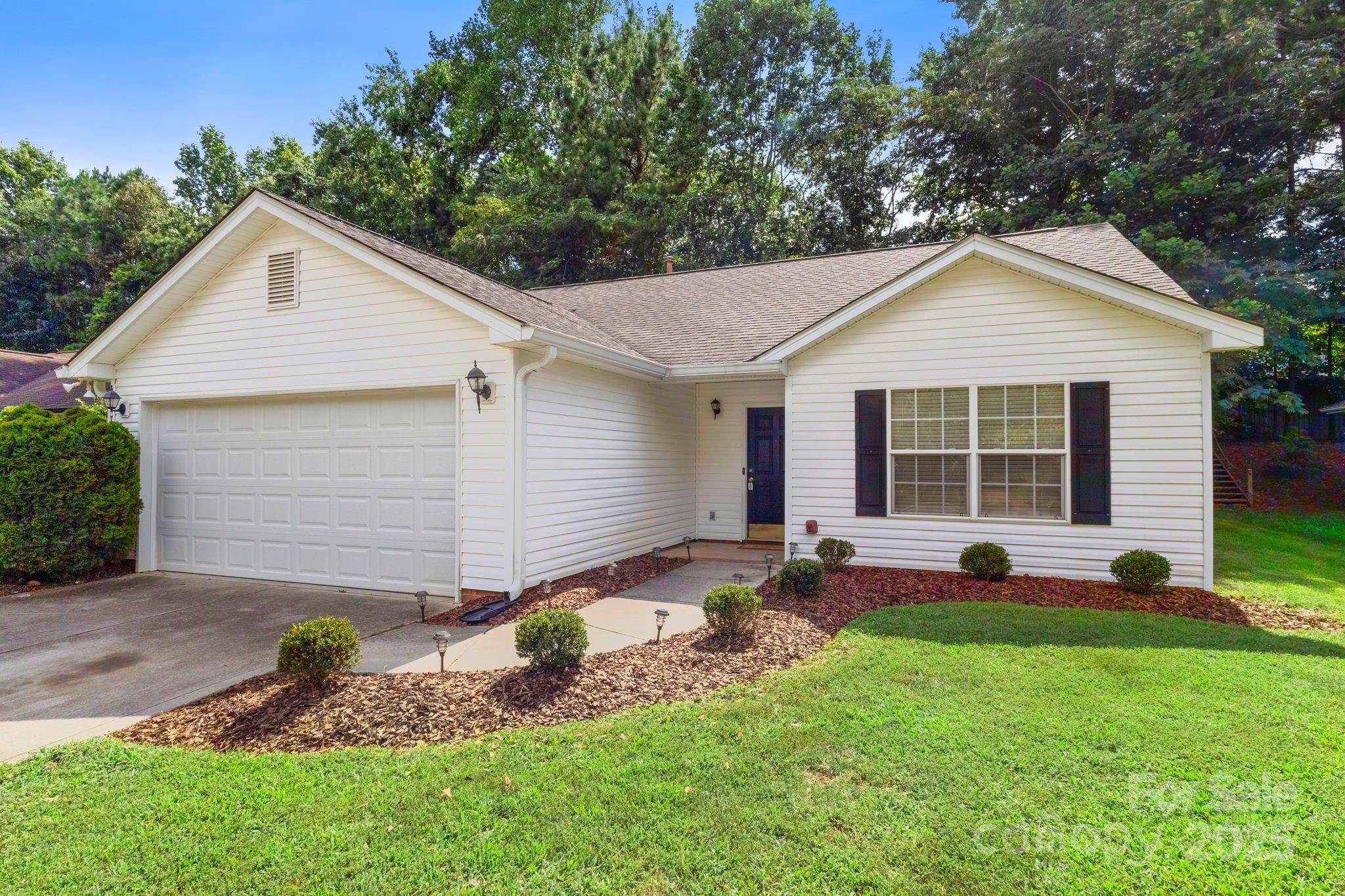2296 Mancke DR Rock Hill, SC 29732
OPEN HOUSE
Sun Jul 27, 1:00pm - 4:00pm
UPDATED:
Key Details
Property Type Single Family Home
Sub Type Single Family Residence
Listing Status Coming Soon
Purchase Type For Sale
Square Footage 1,234 sqft
Price per Sqft $243
Subdivision Barron Estates
MLS Listing ID 4283516
Style Cottage,Ranch
Bedrooms 3
Full Baths 2
HOA Fees $75/ann
HOA Y/N 1
Abv Grd Liv Area 1,234
Year Built 2001
Lot Size 7,840 Sqft
Acres 0.18
Property Sub-Type Single Family Residence
Property Description
Location
State SC
County York
Zoning PUD-R
Rooms
Main Level Bedrooms 3
Main Level Bedroom(s)
Main Level Primary Bedroom
Main Level Bathroom-Full
Main Level Kitchen
Main Level Living Room
Main Level Dining Area
Main Level Laundry
Interior
Heating Central, Electric
Cooling Central Air
Flooring Laminate, Tile, Vinyl
Fireplace false
Appliance Convection Oven, Dishwasher, Electric Range, ENERGY STAR Qualified Refrigerator
Laundry Laundry Room, Main Level
Exterior
Garage Spaces 2.0
Street Surface Concrete,Paved
Porch Patio
Garage true
Building
Dwelling Type Site Built
Foundation Slab
Sewer Public Sewer
Water City
Architectural Style Cottage, Ranch
Level or Stories One
Structure Type Vinyl
New Construction false
Schools
Elementary Schools Old Pointe
Middle Schools Rawlinson Road
High Schools Northwestern
Others
HOA Name Barron Estates HOA
Senior Community false
Acceptable Financing Cash, Conventional, FHA, VA Loan
Listing Terms Cash, Conventional, FHA, VA Loan
Special Listing Condition None
Virtual Tour https://book.squareupmeasuring.com/sites/gevxojj/unbranded
GET MORE INFORMATION



