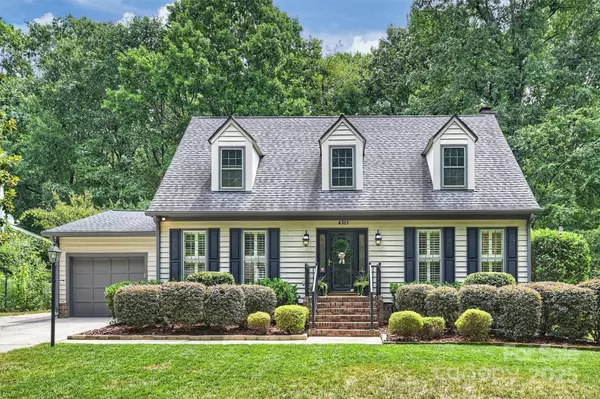4301 Meadowridge DR Charlotte, NC 28226
OPEN HOUSE
Sat Aug 09, 1:00pm - 3:00pm
Sun Aug 10, 11:00am - 1:00pm
UPDATED:
Key Details
Property Type Single Family Home
Sub Type Single Family Residence
Listing Status Coming Soon
Purchase Type For Sale
Square Footage 2,317 sqft
Price per Sqft $265
Subdivision Sturnbridge
MLS Listing ID 4289349
Style Cape Cod
Bedrooms 3
Full Baths 2
Half Baths 1
HOA Fees $230/ann
HOA Y/N 1
Abv Grd Liv Area 2,317
Year Built 1978
Lot Size 0.410 Acres
Acres 0.41
Property Sub-Type Single Family Residence
Property Description
Location
State NC
County Mecklenburg
Zoning N1-A
Rooms
Main Level Kitchen
Main Level Breakfast
Main Level Family Room
Main Level Bathroom-Half
Main Level Dining Room
Main Level Living Room
Main Level Laundry
Main Level Sunroom
Upper Level Primary Bedroom
Upper Level Bathroom-Full
Upper Level Bedroom(s)
Upper Level Bedroom(s)
Upper Level Bathroom-Full
Interior
Interior Features Built-in Features, Open Floorplan, Pantry, Walk-In Closet(s)
Heating Electric, Heat Pump
Cooling Central Air, Wall Unit(s)
Flooring Carpet, Tile, Wood
Fireplaces Type Family Room
Fireplace true
Appliance Dishwasher, Microwave, Oven, Refrigerator
Laundry Laundry Room, Main Level
Exterior
Garage Spaces 1.0
Fence Back Yard
Community Features Picnic Area, Playground, Tennis Court(s)
Waterfront Description None
Street Surface Concrete,Paved
Porch Patio
Garage true
Building
Dwelling Type Site Built
Foundation Crawl Space
Sewer Public Sewer
Water City
Architectural Style Cape Cod
Level or Stories Two
Structure Type Wood
New Construction false
Schools
Elementary Schools Smithfield
Middle Schools Quail Hollow
High Schools South Mecklenburg
Others
HOA Name Sturnbridge Neighborhood Association
Senior Community false
Acceptable Financing Cash, Conventional, FHA, VA Loan
Listing Terms Cash, Conventional, FHA, VA Loan
Special Listing Condition None
GET MORE INFORMATION



