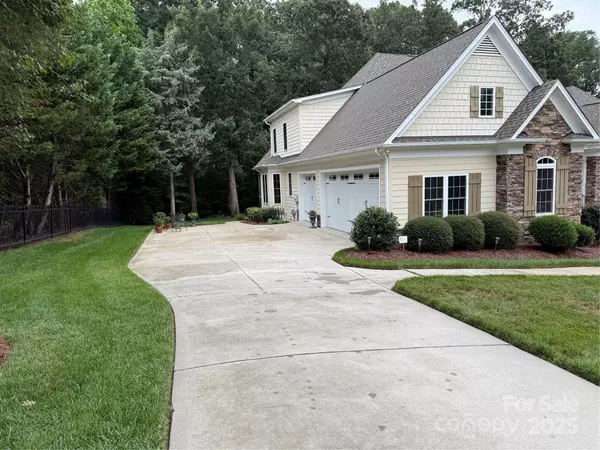3848 Grovesner ST Harrisburg, NC 28075
UPDATED:
Key Details
Property Type Single Family Home
Sub Type Single Family Residence
Listing Status Coming Soon
Purchase Type For Sale
Square Footage 3,884 sqft
Price per Sqft $207
Subdivision Abbington
MLS Listing ID 4290588
Style Arts and Crafts
Bedrooms 4
Full Baths 4
HOA Fees $750/ann
HOA Y/N 1
Abv Grd Liv Area 3,884
Year Built 2006
Lot Size 0.520 Acres
Acres 0.52
Lot Dimensions 122x206x114x184
Property Sub-Type Single Family Residence
Property Description
Owners had Downstairs HVAC replaced in 2023 and roof was replaced in 2023. Warranty on roof will transfer to new owners. Home was completely repainted 4 months ago on inside except for garage. New upgrade Carpet and Padding replaced in 2025 along with new hardwood floors in bonus room and landing/office area.
3 walk in attics for plenty of storage.
Upgraded molding upstairs and downstairs.
Agent is related to seller.
Location
State NC
County Cabarrus
Zoning RM
Rooms
Main Level Bedrooms 2
Main Level Primary Bedroom
Main Level Bathroom-Full
Main Level Den
Main Level Bedroom(s)
Main Level Kitchen
Main Level Sitting
Main Level Dining Room
Main Level Breakfast
Main Level Laundry
Upper Level Bedroom(s)
Upper Level Bathroom-Full
Upper Level Bed/Bonus
Upper Level Bathroom-Full
Upper Level Bedroom(s)
Upper Level Flex Space
Interior
Interior Features Attic Walk In, Built-in Features, Entrance Foyer, Kitchen Island, Walk-In Closet(s), Walk-In Pantry
Heating Natural Gas
Cooling Central Air
Flooring Carpet, Stone, Wood
Fireplaces Type Den, Family Room
Fireplace true
Appliance Dishwasher, Disposal, Double Oven, ENERGY STAR Qualified Dishwasher, Exhaust Fan, Gas Cooktop, Gas Water Heater, Ice Maker, Microwave, Plumbed For Ice Maker, Refrigerator with Ice Maker, Wall Oven, Washer/Dryer
Laundry Laundry Room, Sink
Exterior
Exterior Feature In-Ground Irrigation
Garage Spaces 3.0
Community Features Outdoor Pool, Playground, Sidewalks, Tennis Court(s)
Utilities Available Cable Available, Electricity Connected, Natural Gas
View City
Roof Type Shingle
Street Surface Concrete,Paved
Accessibility Bath Raised Toilet
Porch Deck, Front Porch, Screened, Side Porch
Garage true
Building
Lot Description Level
Dwelling Type Site Built
Foundation Crawl Space, Other - See Remarks
Sewer Public Sewer
Water City
Architectural Style Arts and Crafts
Level or Stories Two
Structure Type Hardboard Siding
New Construction false
Schools
Elementary Schools Unspecified
Middle Schools Unspecified
High Schools Unspecified
Others
HOA Name Evergreen Lifestyles
Senior Community false
Restrictions Architectural Review,Manufactured Home Not Allowed
Acceptable Financing Cash, Conventional, FHA
Listing Terms Cash, Conventional, FHA
Special Listing Condition None
GET MORE INFORMATION



