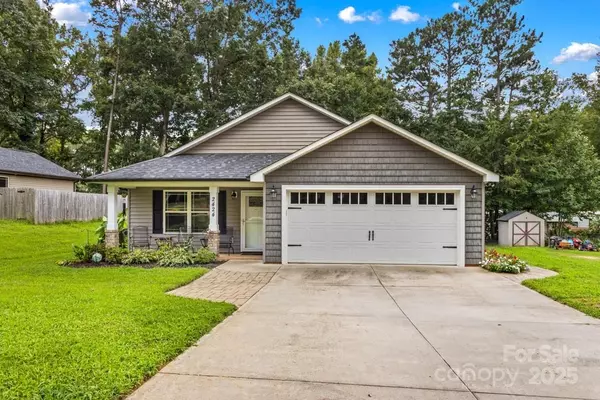2424 Glenwood ST Kannapolis, NC 28083
UPDATED:
Key Details
Property Type Single Family Home
Sub Type Single Family Residence
Listing Status Active
Purchase Type For Sale
Square Footage 1,251 sqft
Price per Sqft $261
MLS Listing ID 4296793
Bedrooms 3
Full Baths 2
Abv Grd Liv Area 1,251
Year Built 2016
Lot Size 0.270 Acres
Acres 0.27
Lot Dimensions 75x155x74x156
Property Sub-Type Single Family Residence
Property Description
Features You'll Love: Spacious living area filled with natural light; Updated kitchen with plenty of counter and cabinet space; Comfortable bedrooms with generous closet storage; Modern bathrooms with stylish finishes; Large backyard, perfect for entertaining, gardening, or relaxing evenings outdoors; Convenient driveway/parking with easy access; Located near the newly revitalized downtown Kannapolis, this home offers the best of both worlds: a peaceful neighborhood setting with quick access to entertainment, parks, and the Atrium Health Ballpark. 10x16 Leonard Storage, permitted by the county.
Enjoy the feel of country living while being convenient to the interstate, making this the perfect choice for those commuting to Charlotte, Concord or Mooresville.
Don't miss your chance to make this beautiful property yours.
Location
State NC
County Rowan
Zoning Res
Rooms
Main Level Bedrooms 3
Main Level, 15' 4" X 14' 3" Living Room
Main Level, 11' 0" X 14' 2" Kitchen
Main Level, 12' 5" X 11' 8" Dining Room
Main Level, 12' 10" X 10' 11" Primary Bedroom
Main Level, 10' 2" X 11' 5" Bedroom(s)
Main Level, 10' 2" X 10' 2" Bedroom(s)
Interior
Heating Heat Pump
Cooling Heat Pump
Fireplace false
Appliance Dishwasher, Electric Range
Laundry Inside
Exterior
Garage Spaces 2.0
Street Surface Concrete,Paved
Porch Patio
Garage true
Building
Dwelling Type Site Built
Foundation Slab
Sewer Public Sewer
Water City
Level or Stories One
Structure Type Vinyl
New Construction false
Schools
Elementary Schools Unspecified
Middle Schools Unspecified
High Schools Unspecified
Others
Senior Community false
Acceptable Financing Cash, Conventional, FHA, VA Loan
Listing Terms Cash, Conventional, FHA, VA Loan
Special Listing Condition None
GET MORE INFORMATION



