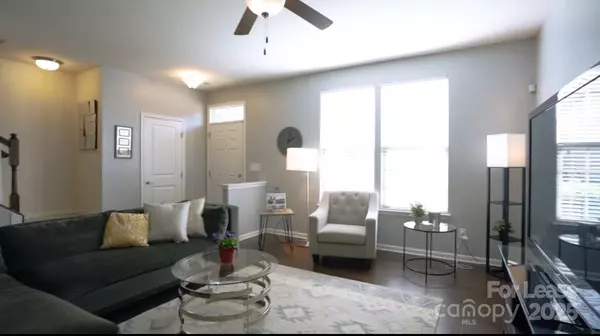1931 Fleetwood DR Charlotte, NC 28208

UPDATED:
Key Details
Property Type Townhouse
Sub Type Townhouse
Listing Status Active
Purchase Type For Rent
Square Footage 1,628 sqft
Subdivision Bryant Park
MLS Listing ID 4308598
Bedrooms 3
Full Baths 2
Half Baths 1
Abv Grd Liv Area 1,628
Year Built 2014
Lot Size 1,742 Sqft
Acres 0.04
Property Sub-Type Townhouse
Property Description
The open-concept main level features rich dark hardwood floors, a bright living area, and a large kitchen designed for entertaining with granite countertops, an oversized island, and a breakfast bar. A 70" mounted TV is included in the living room for tenant use.
Upstairs, the primary suite offers a true retreat with a ceiling fan, oversized walk-in closet, and spa-like bath with dual vanities, a glass-enclosed shower, and a linen closet. Guest bedrooms are nicely sized with large closets and ceiling fans, sharing a spacious full bath.
Situated on a quiet street, this home features a private backyard backing to a wooded area and is just a short walk to the community gazebo.
Enjoy low-maintenance living with lawn care included, plus easy access to shops, dining, major highways, and Uptown!
Location
State NC
County Mecklenburg
Zoning MUDD-O
Rooms
Main Level Living Room
Main Level Kitchen
Main Level Bathroom-Half
Main Level Dining Area
Upper Level Primary Bedroom
Upper Level Bathroom-Full
Upper Level Bedroom(s)
Upper Level Bathroom-Full
Upper Level Bedroom(s)
Upper Level Laundry
Interior
Interior Features Kitchen Island, Open Floorplan, Pantry, Walk-In Closet(s)
Heating Central, Natural Gas
Cooling Ceiling Fan(s), Central Air
Flooring Carpet, Hardwood
Furnishings Unfurnished
Fireplace false
Laundry In Hall, Laundry Closet
Exterior
Exterior Feature Lawn Maintenance
Garage Spaces 2.0
Community Features Sidewalks, Street Lights
Utilities Available Electricity Connected, Natural Gas
Roof Type Composition
Street Surface Concrete,Paved
Porch Patio
Garage true
Building
Foundation Slab
Sewer Public Sewer
Water City
Level or Stories Two
Schools
Elementary Schools Unspecified
Middle Schools Unspecified
High Schools Unspecified
Others
Pets Allowed Yes, Conditional
Senior Community false
GET MORE INFORMATION




