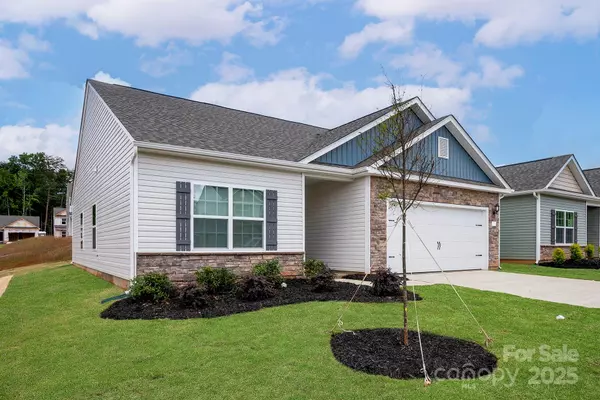4021 Bolo DR Charlotte, NC 28215

UPDATED:
Key Details
Property Type Single Family Home
Sub Type Single Family Residence
Listing Status Active
Purchase Type For Sale
Square Footage 1,388 sqft
Price per Sqft $278
Subdivision Ascot Woods
MLS Listing ID 4308810
Bedrooms 3
Full Baths 2
Construction Status Under Construction
HOA Fees $425/ann
HOA Y/N 1
Abv Grd Liv Area 1,388
Year Built 2025
Lot Size 6,534 Sqft
Acres 0.15
Property Sub-Type Single Family Residence
Property Description
At the heart of the home, a chef-inspired kitchen awaits — complete with granite countertops, sleek cabinetry, and stainless steel appliances. A large center island creates the perfect space for gathering, whether hosting friends or enjoying relaxed family meals.
Set within the sought-after Ascot Woods community, The Ashe combines refined living with a welcoming atmosphere — an ideal place to begin your next chapter.
Tour The Ashe today and see how seamlessly it fits your lifestyle.
Location
State NC
County Mecklenburg
Zoning R-4
Rooms
Main Level Bedrooms 3
Main Level, 10' 0" X 10' 0" Kitchen
Main Level, 14' 0" X 14' 0" Primary Bedroom
Main Level, 12' 0" X 16' 0" Dining Room
Main Level, 16' 0" X 16' 0" Living Room
Main Level, 11' 0" X 5' 0" Bathroom-Full
Main Level, 10' 0" X 12' 0" Bedroom(s)
Main Level, 13' 0" X 12' 0" Bedroom(s)
Main Level, 8' 0" X 5' 0" Bathroom-Full
Interior
Interior Features Attic Stairs Pulldown, Entrance Foyer, Garden Tub, Kitchen Island, Pantry, Storage, Walk-In Closet(s), Walk-In Pantry
Heating Central, Electric, Heat Pump, Zoned
Cooling Ceiling Fan(s), Dual, Electric, Heat Pump, Zoned
Fireplace false
Appliance Dishwasher, Disposal, Electric Oven, Electric Range, Microwave, Oven, Refrigerator, Self Cleaning Oven
Laundry Electric Dryer Hookup, Inside, Laundry Room, Main Level, Washer Hookup
Exterior
Garage Spaces 2.0
Fence Back Yard
Utilities Available Cable Available, Electricity Connected, Satellite Internet Available, Underground Power Lines, Underground Utilities, Wired Internet Available
Roof Type Shingle
Street Surface Concrete,Gravel
Garage true
Building
Lot Description Paved
Dwelling Type Site Built
Foundation Slab
Builder Name LGI Homes
Sewer Public Sewer
Water City, Public
Level or Stories One
Structure Type Shingle/Shake,Stone,Vinyl
New Construction true
Construction Status Under Construction
Schools
Elementary Schools Grove Park
Middle Schools Northridge
High Schools Rocky River
Others
HOA Name American Property Asssoc.Mgmt
Senior Community false
Acceptable Financing Cash, Conventional, FHA, VA Loan
Listing Terms Cash, Conventional, FHA, VA Loan
Special Listing Condition None
GET MORE INFORMATION




