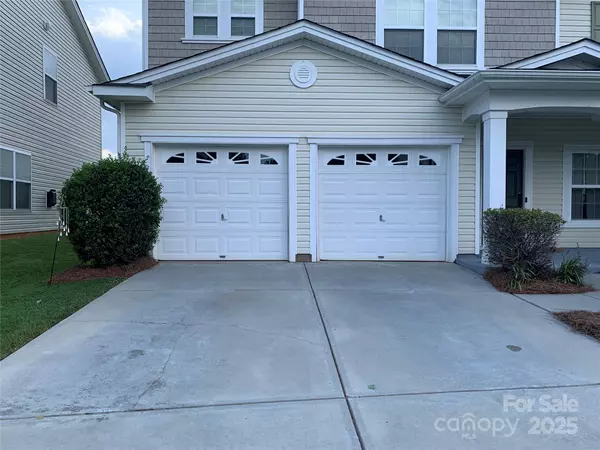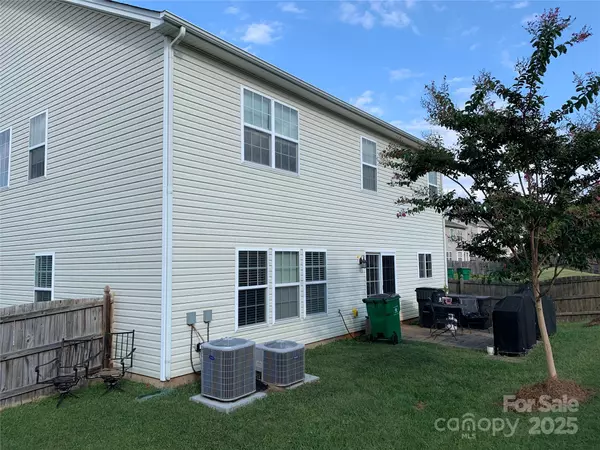6639 Ruth Ferrell CT Charlotte, NC 28269

UPDATED:
Key Details
Property Type Single Family Home
Sub Type Single Family Residence
Listing Status Active
Purchase Type For Sale
Square Footage 3,492 sqft
Price per Sqft $157
Subdivision Prosperity Ridge
MLS Listing ID 4308436
Style Traditional
Bedrooms 4
Full Baths 2
Half Baths 1
Construction Status Completed
HOA Fees $128/qua
HOA Y/N 1
Abv Grd Liv Area 3,492
Year Built 2008
Lot Size 6,098 Sqft
Acres 0.14
Property Sub-Type Single Family Residence
Property Description
Welcome to this spacious 4 bedroom, 2.5 bath home perfectly situated in a quiet cul-de-sac. Step inside to an inviting open floor plan filled with natural light. The large kitchen offers abundant cabinets, ample counter space, and a seamless flow into the dining and living areas. A dedicated downstairs office provides the ideal space for working from home or a private study.
Upstairs, retreat to the huge primary suite featuring a large walk-in closet and updated flooring. Three additional bedrooms and a spacious loft area provide flexibility for family, guests, hobbies, or recreation. A convenient 2-car garage adds storage and functionality.
Enjoy the fenced-in backyard — perfect for pets, play, or gardening. The home is within walking distance of the neighborhood clubhouse and pool, offering the perfect blend of comfort and convenience.
Located near the highly sought-after Highland Creek community, this home is minutes from Harris Teeter, Publix, ALDI, and the Shoppes at Highland Creek with restaurants, shops, and services. Residents enjoy access to community pools, clubhouse, tennis, golf, and parks, all with quick access to I-485 and nearby conveniences., all with quick access to I-485 and nearby conveniences.
This home truly has it all: space, location, and thoughtful updates — ready for its next owner to move right in!
Location
State NC
County Mecklenburg
Zoning MX-1
Rooms
Main Level Living Room
Upper Level Primary Bedroom
Main Level Office
Main Level Kitchen
Main Level Bathroom-Half
Main Level Dining Area
Upper Level Loft
Upper Level Bedroom(s)
Upper Level Bedroom(s)
Upper Level Bedroom(s)
Interior
Interior Features Kitchen Island, Pantry, Storage, Walk-In Closet(s)
Heating Central, Natural Gas
Cooling Ceiling Fan(s), Central Air
Flooring Carpet, Tile, Vinyl
Fireplace false
Appliance Dishwasher, Electric Oven, Electric Range
Laundry Electric Dryer Hookup, Upper Level
Exterior
Garage Spaces 2.0
Fence Back Yard, Fenced
Utilities Available Cable Available, Natural Gas
Street Surface Concrete
Porch Porch
Garage true
Building
Lot Description Cul-De-Sac
Dwelling Type Site Built
Foundation Slab
Sewer Public Sewer
Water City
Architectural Style Traditional
Level or Stories Two
Structure Type Vinyl
New Construction false
Construction Status Completed
Schools
Elementary Schools Parkside
Middle Schools Ridge Road
High Schools Mallard Creek
Others
Senior Community false
Acceptable Financing Cash, Conventional, FHA, USDA Loan, VA Loan
Listing Terms Cash, Conventional, FHA, USDA Loan, VA Loan
Special Listing Condition None
GET MORE INFORMATION




