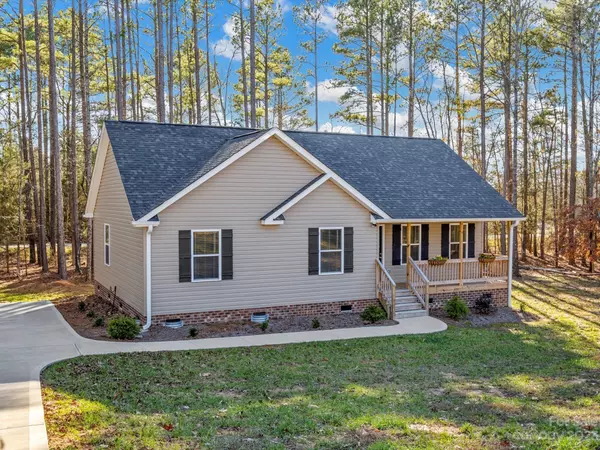For more information regarding the value of a property, please contact us for a free consultation.
1533 Mack DR Mcconnells, SC 29726
Want to know what your home might be worth? Contact us for a FREE valuation!

Our team is ready to help you sell your home for the highest possible price ASAP
Key Details
Sold Price $308,000
Property Type Single Family Home
Sub Type Single Family Residence
Listing Status Sold
Purchase Type For Sale
Square Footage 1,260 sqft
Price per Sqft $244
Subdivision Timbercrest
MLS Listing ID 4097918
Sold Date 02/27/24
Style Ranch
Bedrooms 3
Full Baths 2
Abv Grd Liv Area 1,260
Year Built 2022
Lot Size 1.253 Acres
Acres 1.253
Property Sub-Type Single Family Residence
Property Description
This practically new home is 100% move in ready! The cute covered front porch welcomes you. Inside you'll find LVP flooring and carpet in the bedrooms. The kitchen includes a breakfast bar with granite counter tops, SS appliances, and soft close cabinets and drawers. The laundry room boasts a walk-in pantry or utility closet, with extra room for a freezer or storage. Bedrooms have spacious closets. Out back you'll love the covered porch, with a view of the wooded lot. This home sits on over an acre and has plenty of space to add a garage or park your RV or boat. Bonus: there is NO HOA.
Location
State SC
County York
Zoning RSF-40
Rooms
Main Level Bedrooms 3
Interior
Interior Features Attic Stairs Pulldown, Breakfast Bar, Pantry, Walk-In Closet(s)
Heating Central, Electric
Cooling Central Air, Electric
Flooring Carpet, Vinyl
Fireplace false
Appliance Dishwasher, Electric Oven, Electric Range, Electric Water Heater, Filtration System, Microwave, Plumbed For Ice Maker, Refrigerator, Washer/Dryer
Laundry Main Level
Exterior
Street Surface Concrete,Paved
Porch Covered, Rear Porch
Garage false
Building
Lot Description Wooded
Foundation Crawl Space
Builder Name Mitchell Branch Designs
Sewer Septic Installed
Water Well
Architectural Style Ranch
Level or Stories One
Structure Type Vinyl
New Construction false
Schools
Elementary Schools Jefferson
Middle Schools York Intermediate
High Schools York Comprehensive
Others
Senior Community false
Acceptable Financing Cash, Conventional, FHA, USDA Loan, VA Loan
Listing Terms Cash, Conventional, FHA, USDA Loan, VA Loan
Special Listing Condition None
Read Less
© 2025 Listings courtesy of Canopy MLS as distributed by MLS GRID. All Rights Reserved.
Bought with Jody Hoffman • Rinehart Realty Corporation
GET MORE INFORMATION




