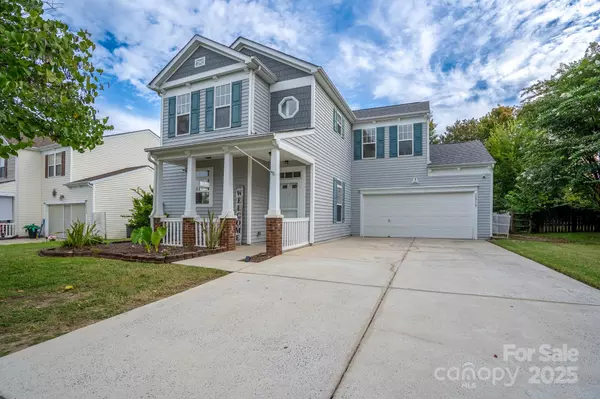For more information regarding the value of a property, please contact us for a free consultation.
12719 Walking Stick DR Charlotte, NC 28278
Want to know what your home might be worth? Contact us for a FREE valuation!

Our team is ready to help you sell your home for the highest possible price ASAP
Key Details
Sold Price $390,000
Property Type Single Family Home
Sub Type Single Family Residence
Listing Status Sold
Purchase Type For Sale
Square Footage 1,849 sqft
Price per Sqft $210
Subdivision Planters Walk
MLS Listing ID 4263496
Sold Date 07/28/25
Bedrooms 3
Full Baths 2
Half Baths 1
HOA Fees $18/mo
HOA Y/N 1
Abv Grd Liv Area 1,849
Year Built 2002
Lot Size 7,405 Sqft
Acres 0.17
Property Sub-Type Single Family Residence
Property Description
Beautifully updated and move-in ready! This 3 bed, 2.5 bath home in Planters Walk features stainless steel appliances, fresh paint, newly refinished cabinets and gorgeous luxury vinyl plant and laminate hardwood floors throughout - no carpet in sight! Enjoy a bright living room with transom windows and a coy gas fireplace, plus a spacious kitchen with views of the landscaped yard. The oversized loft is perfect for a home office or playroom and the primary suite include a walk-in closet. Outside, you'll find a private fenced-in yard with an inviting gazebo. New roof (2017) and HVAC and Furnace replaced in 2023 offer added value. Community amenities include a pool, walking trail and playground - all just minutes from dining, shopping and Lake Wylie. This captivating home won't last long - schedule your showing today!
Location
State NC
County Mecklenburg
Zoning R-4(CD)
Interior
Interior Features Pantry
Heating Natural Gas
Cooling Central Air
Flooring Laminate, Vinyl
Fireplace true
Appliance Dishwasher, Disposal, Gas Cooktop, Gas Oven, Microwave
Laundry Common Area, Upper Level
Exterior
Garage Spaces 2.0
Fence Back Yard, Fenced
Community Features Outdoor Pool, Playground, Sidewalks, Street Lights, Walking Trails
Street Surface Concrete
Garage true
Building
Foundation Slab
Sewer Public Sewer
Water City
Level or Stories Two
Structure Type Vinyl
New Construction false
Schools
Elementary Schools Winget Park
Middle Schools Southwest
High Schools Palisades
Others
HOA Name Hawthorne Management
Senior Community false
Restrictions Rental – See Restrictions Description
Special Listing Condition None
Read Less
© 2025 Listings courtesy of Canopy MLS as distributed by MLS GRID. All Rights Reserved.
Bought with Carissa Borra • NorthGroup Real Estate LLC
GET MORE INFORMATION



