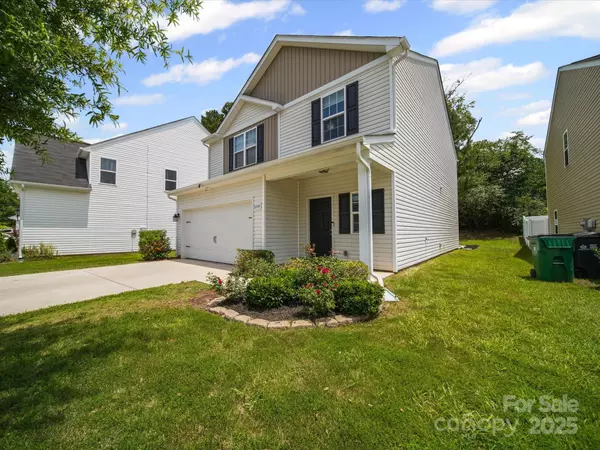For more information regarding the value of a property, please contact us for a free consultation.
8314 Paw Valley LN Charlotte, NC 28214
Want to know what your home might be worth? Contact us for a FREE valuation!

Our team is ready to help you sell your home for the highest possible price ASAP
Key Details
Sold Price $345,000
Property Type Single Family Home
Sub Type Single Family Residence
Listing Status Sold
Purchase Type For Sale
Square Footage 2,033 sqft
Price per Sqft $169
Subdivision Paw Creek Village
MLS Listing ID 4263912
Sold Date 08/25/25
Bedrooms 4
Full Baths 2
Half Baths 1
HOA Fees $27/ann
HOA Y/N 1
Abv Grd Liv Area 2,033
Year Built 2016
Lot Size 5,662 Sqft
Acres 0.13
Property Sub-Type Single Family Residence
Property Description
Welcome to this 4 bedroom, 2.5 bath home with a 2 car garage that'll offer you a fantastic opportunity to create your dream living space. New carpeting and freshly painted throughout, the interior provides a clean, bright canvas awaiting your personal touch. Step inside and be impressed with its expansive open floor plan that captures an abundance of natural light, creating an inviting ambiance throughout the day.
Upstairs you will find a spacious primary bedroom that fits a king-sized bed with ample room remaining, a large walk-in closet and a garden tub with separate shower.
The community has access to the Paw Creek Greenway walking trails for your enjoyment.
There is a black refrigerator that conveys.
Step outside and discover the back patio, perfect for Summer barbeques, or quiet evenings under the stars.
Location is key and this home delivers! Enjoy unparalleled convenience with its prime proximity to the City of Charlotte and quick access to I-485 making travel a breeze.
Location
State NC
County Mecklenburg
Zoning N1-B
Interior
Interior Features Open Floorplan
Heating Heat Pump
Cooling Central Air
Fireplace false
Appliance Dishwasher, Disposal, Electric Range, Electric Water Heater, Oven, Refrigerator
Laundry Laundry Room, Upper Level
Exterior
Garage Spaces 2.0
Street Surface Concrete,Paved
Garage true
Building
Foundation Slab
Sewer Public Sewer
Water City
Level or Stories Two
Structure Type Vinyl
New Construction false
Schools
Elementary Schools Whitewater Academy
Middle Schools Whitewater
High Schools West Mecklenburg
Others
HOA Name Key Community Management
Senior Community false
Acceptable Financing Cash, Conventional, FHA, VA Loan
Listing Terms Cash, Conventional, FHA, VA Loan
Special Listing Condition None
Read Less
© 2025 Listings courtesy of Canopy MLS as distributed by MLS GRID. All Rights Reserved.
Bought with Huihui Zhang • NorthGroup Real Estate LLC
GET MORE INFORMATION




