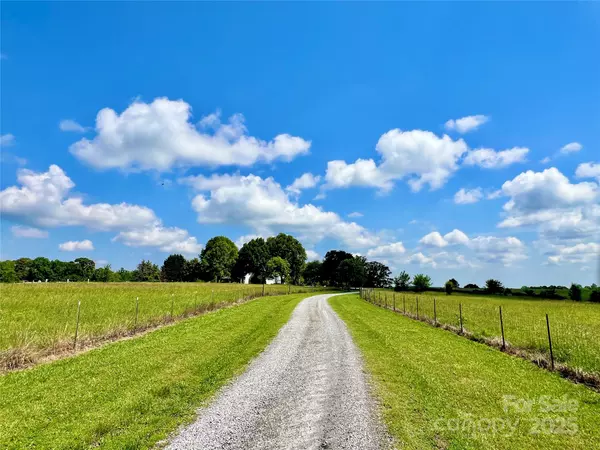For more information regarding the value of a property, please contact us for a free consultation.
333 Lambs Grill RD Rutherfordton, NC 28139
Want to know what your home might be worth? Contact us for a FREE valuation!

Our team is ready to help you sell your home for the highest possible price ASAP
Key Details
Sold Price $899,000
Property Type Single Family Home
Sub Type Single Family Residence
Listing Status Sold
Purchase Type For Sale
Square Footage 2,000 sqft
Price per Sqft $449
MLS Listing ID 4267981
Sold Date 08/27/25
Bedrooms 3
Full Baths 2
Half Baths 1
Abv Grd Liv Area 2,000
Year Built 1992
Lot Size 29.900 Acres
Acres 29.9
Property Sub-Type Single Family Residence
Property Description
Welcome to 333 Lambs Grill Road—an income-producing 29+ acre farmstead just a mile from the SC line. This gated property combines self-sufficiency, charm, and functionality. The updated farmhouse features hardwoods, energy-efficient windows, soft-close cabinets, and modern appliances. French doors open to a large back deck; the front porch offers serene views. Interior perks include a mudroom with concrete floors and a custom dog wash.
Farm income exceeds $30K/year from hay/livestock. Outbuildings include a 40x60 finished barn with bath & wood stove, 40x100 hay barn, garage/shed, 12 cross-fenced pastures, hog barns, paddocks, powered chicken coop, greenhouse frame, electrified fencing, RV hookup, and more. Utilities: multiple wells, septic systems, and 10+ water points. Enjoy a 2.5-acre stocked pond with dock, fruit trees, berries, and option to lease 67 more acres.
Location
State NC
County Rutherford
Zoning Rural-A30m
Rooms
Basement Other
Main Level Bedrooms 1
Interior
Heating Electric
Cooling Electric
Flooring Carpet, Concrete, Tile, Wood
Fireplaces Type Great Room, Wood Burning
Fireplace true
Appliance Dishwasher, Disposal, Electric Water Heater, Gas Range, Microwave, Refrigerator with Ice Maker, Washer/Dryer
Laundry Electric Dryer Hookup, Laundry Room, Main Level
Exterior
Exterior Feature Fence, Fire Pit, Outdoor Shower
Garage Spaces 1.0
Carport Spaces 1
Fence Barbed Wire, Chain Link, Cross Fenced, Electric, Full, Partial
Utilities Available Cable Available, Propane, Satellite Internet Available, Underground Power Lines, Underground Utilities, Wired Internet Available
Waterfront Description Other - See Remarks
Roof Type Shingle
Street Surface Gravel
Porch Covered, Deck, Front Porch
Garage true
Building
Lot Description Cleared, Crops, Orchard(s), Green Area, Level, Pasture, Pond(s), Wooded, Views
Foundation Crawl Space, Slab
Sewer Septic Needed
Water Well, Other - See Remarks
Level or Stories Two
Structure Type Vinyl
New Construction false
Schools
Elementary Schools Harris
Middle Schools Unspecified
High Schools Unspecified
Others
Senior Community false
Horse Property Barn, Hay Storage, Horses Allowed, Pasture
Special Listing Condition None
Read Less
© 2025 Listings courtesy of Canopy MLS as distributed by MLS GRID. All Rights Reserved.
Bought with Bill DeVore • Keller Williams Professionals
GET MORE INFORMATION



