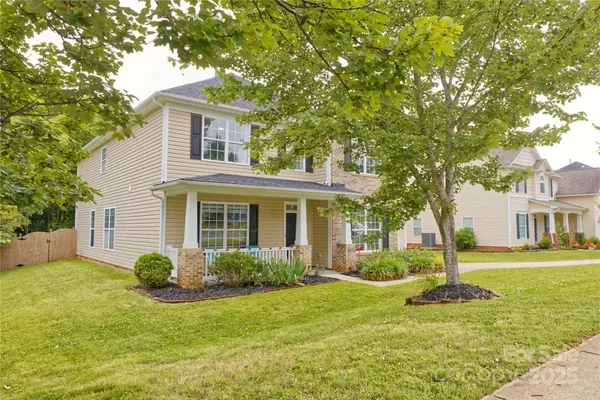For more information regarding the value of a property, please contact us for a free consultation.
4001 Brook Valley RUN Monroe, NC 28110
Want to know what your home might be worth? Contact us for a FREE valuation!

Our team is ready to help you sell your home for the highest possible price ASAP
Key Details
Sold Price $475,000
Property Type Single Family Home
Sub Type Single Family Residence
Listing Status Sold
Purchase Type For Sale
Square Footage 3,745 sqft
Price per Sqft $126
Subdivision Brook Valley
MLS Listing ID 4265838
Sold Date 09/08/25
Style Modern,Traditional
Bedrooms 5
Full Baths 3
Half Baths 1
HOA Fees $50/qua
HOA Y/N 1
Abv Grd Liv Area 3,745
Year Built 2005
Lot Size 0.270 Acres
Acres 0.27
Property Sub-Type Single Family Residence
Property Description
Welcome to your dream home in the heart of charming Brook Valley—a stunning 5-bedroom, 3.5-bathroom residence. Meticulously maintained and thoughtfully updated, this home features a newer roof (2020), an upgraded HVAC system (2019), 2023 stylish first-floor flooring, and 2024 sleek glass-front appliances. The expansive layout includes a grand private office, a luxurious primary suite with a cozy sitting nook, and a versatile upstairs bonus room perfect for guests, hobbies, or a home gym. With three full bathrooms and a chic half bath, everyone has their own space. Step outside into a serene, fenced-in flat backyard oasis—ideal for relaxing evenings or lively gatherings. A spacious 2-car garage and sidewalk-lined streets enhance the home's classic charm. Just steps away from a vibrant community park, sparkling pool, shops, and top-rated restaurants, this home offers more than just a place to live—it's a lifestyle. 2 minutes from sun valley plaza! Schedule your private showing today!
Location
State NC
County Union
Zoning AR0
Interior
Heating Central
Cooling Central Air
Flooring Carpet, Wood
Fireplaces Type Family Room, Living Room
Fireplace true
Appliance Bar Fridge, Convection Microwave, Convection Oven, Dishwasher, Disposal, Dryer, Electric Oven, Electric Range, Exhaust Fan, Exhaust Hood, Freezer, Ice Maker
Laundry Laundry Room, Main Level
Exterior
Exterior Feature Fire Pit, Lawn Maintenance
Garage Spaces 4.0
Fence Wood
Community Features Cabana, Clubhouse, Dog Park, Outdoor Pool, Picnic Area, Playground, Sidewalks, Walking Trails
Street Surface Asphalt,Paved
Garage true
Building
Foundation Slab
Sewer Public Sewer
Water City
Architectural Style Modern, Traditional
Level or Stories Two
Structure Type Brick Partial,Vinyl
New Construction false
Schools
Elementary Schools Unspecified
Middle Schools Unspecified
High Schools Unspecified
Others
Pets Allowed Yes
Senior Community false
Acceptable Financing Cash, Conventional, FHA, FHA 203(K), USDA Loan, VA Loan
Listing Terms Cash, Conventional, FHA, FHA 203(K), USDA Loan, VA Loan
Special Listing Condition None
Read Less
© 2025 Listings courtesy of Canopy MLS as distributed by MLS GRID. All Rights Reserved.
Bought with Michael Nester • Dickens Mitchener & Associates Inc
GET MORE INFORMATION




